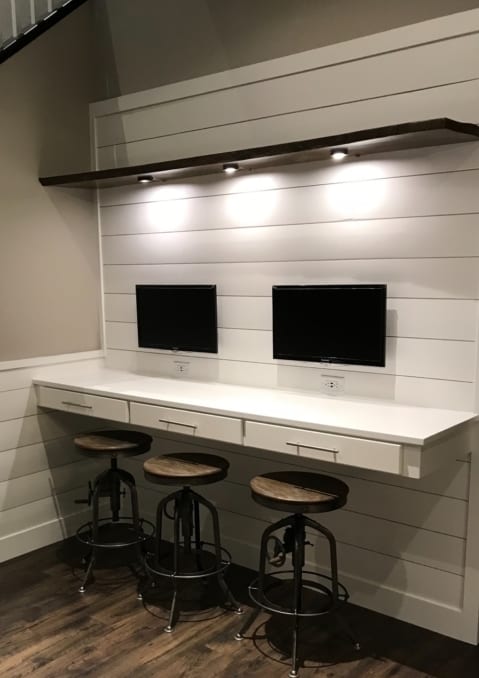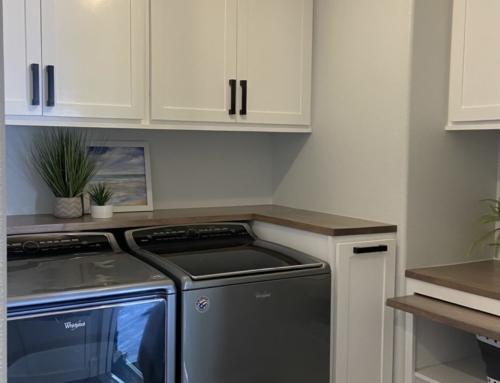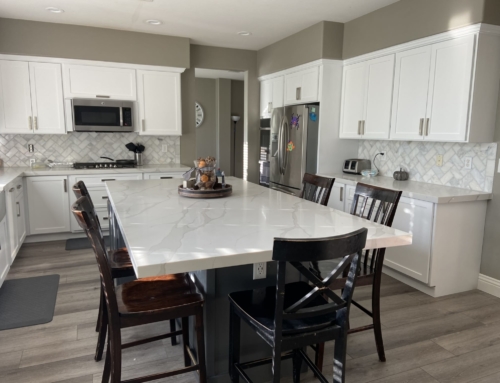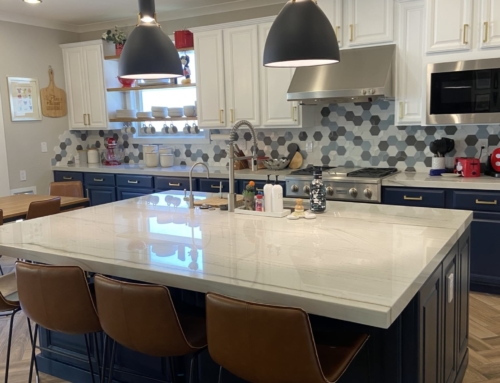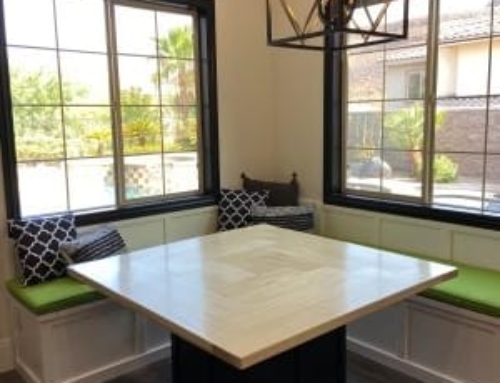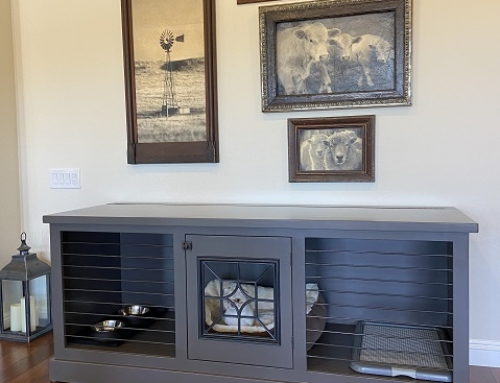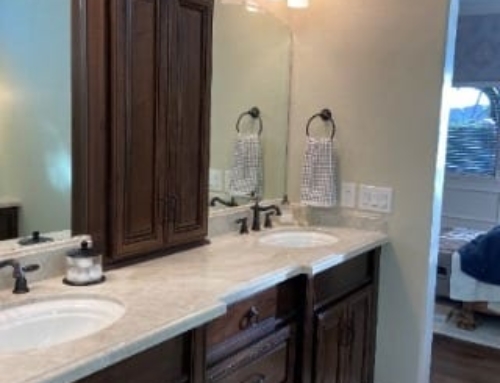Where can you utilize space for your kids to study? How can you make it both fun and functional? Where can it be located so they are visible?
Recently, a couple of clients asked me to create a study space for their kids. They wanted it to be visible and allow their kids to be creative and productive, but also keep in line with the rest of the home interior.
Our mission was to transform open, odd-shaped spaces in two homes that the homeowners wanted to use for a place that their kids could study, be creative, and still be a part of the family activities.
What Did We Do?
In the first home, we used the open area below the stairs that is visible from the family room and kitchen. We tie in with the custom fireplace with shiplap and shelving. We hid the equipment and mount monitors to free-up desk space, and added three drawers for the kids to put their papers in.

In the second home, an open rotunda overlooking the living room was crying for attention, and the perfect place to create an inspiring space for two young girls. We incorporated a long desk and ample shelving for the girls’ crafts and fun blackboard paint for them to write notes.

These two spaces that checked all the boxes and gave their kids space to get their creative juices flowing, as well as hunker down for study time.
Do you desire to make unique spaces in your home cross-functional? If so, you’re not alone. There are many ways to utilize space to maximize efficiency and make a new space that functions and looks great.
If you’re curious about how to make your space fit your lifestyle and needs, then let’s talk!
The first step in creating your vision for your space is to schedule a 90-minute in-home meeting to discuss style, budget, and time frame, and how to make your home reflect who you are.

