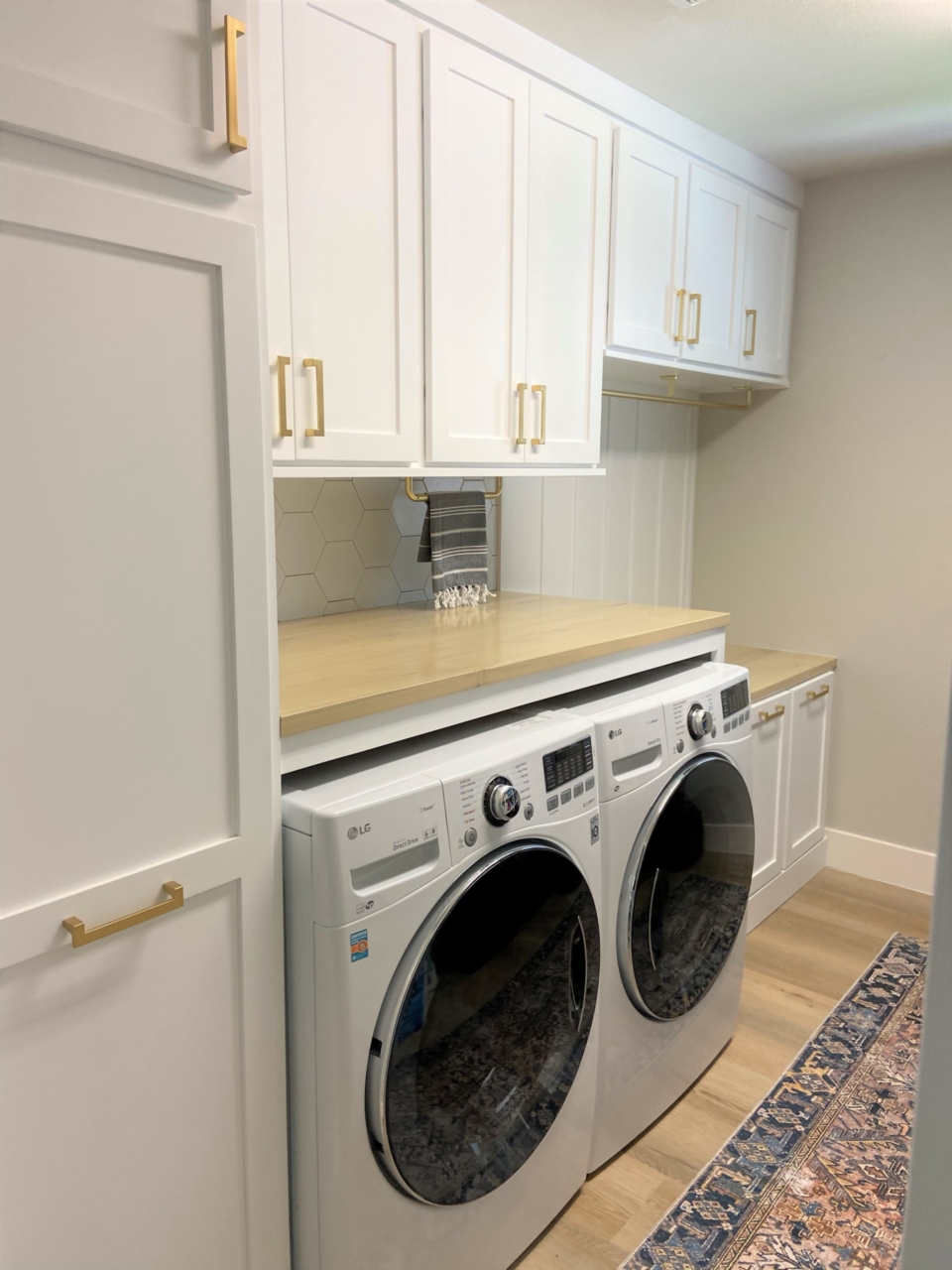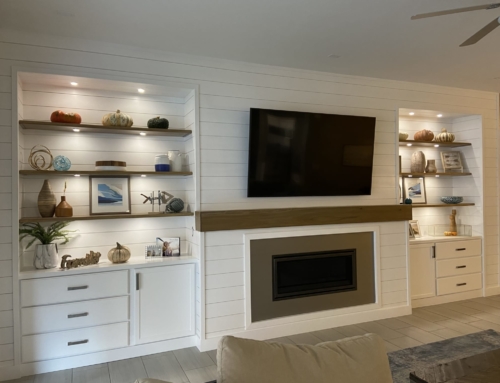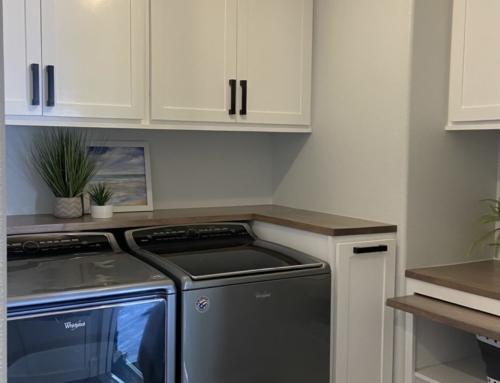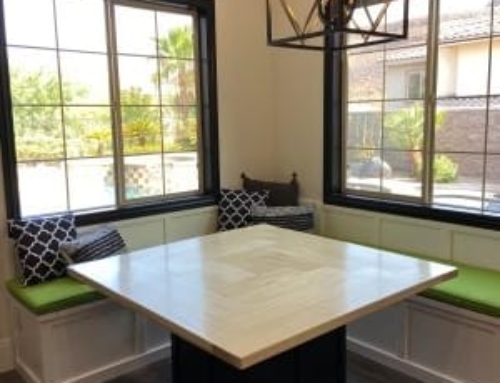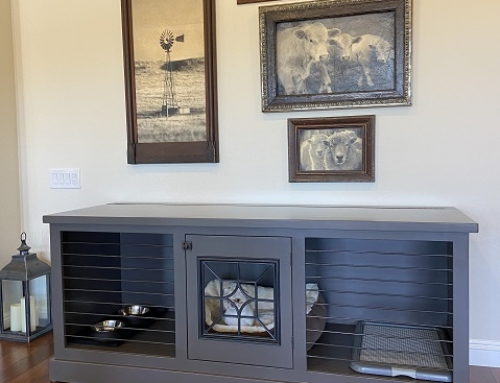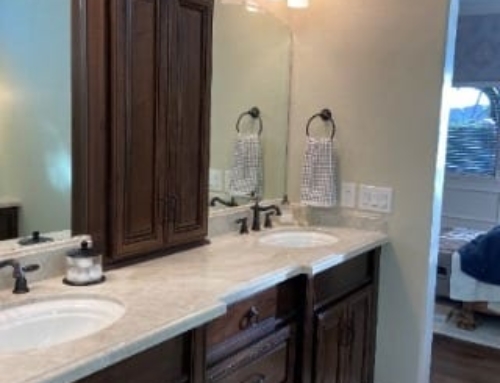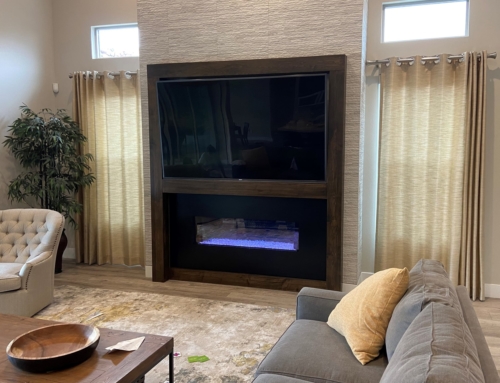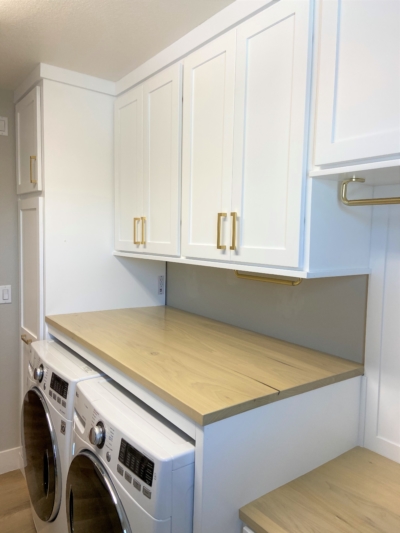
We used the space to the right of the units to have three pull out removable laundry hampers, a quick fold spot above this, as well as a 48″ brass rod for items that require hanging.
To the left of the units, we created a 30″ deep cabinet to allow for a full size pull out drawer & to accommodate for brooms, an ironing board, trash cans and laundry detergent. The upper cabinet is also 30″ deep that can be used to hide larger bulky items.
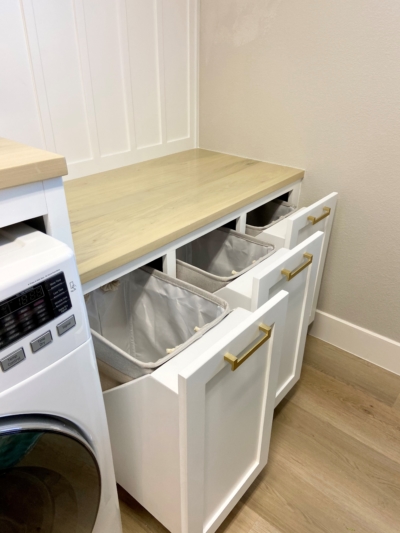
What Did We do?
We design this space to utilize every bit of the room available while keeping a very clean crisp look with white cabinets, fun brass hardware, and light white washed wood counters. The counters were finished with a clear lacquer rubbed effect that allows for easy clean up but protects wood against any water damage.
For clients that have to spend a lot of time in their laundry room, why not make it a pleasurable place to be!
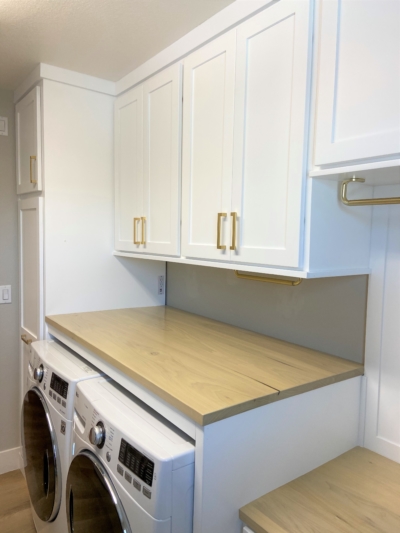
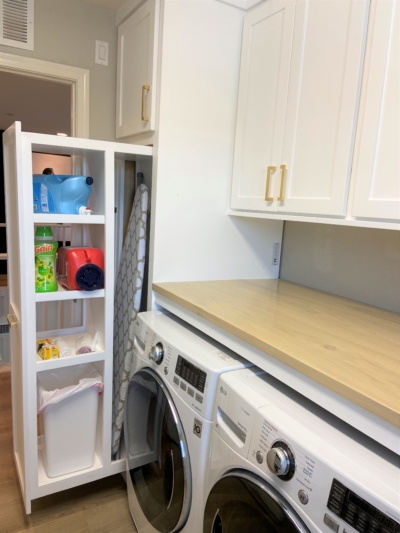
If you’re curious about how to make your space fit your lifestyle and needs, then let’s talk!
The first step in creating your vision for your space is to schedule a 90-minute in-home meeting to discuss style, budget, and time frame, and how to make your home reflect who you are.

