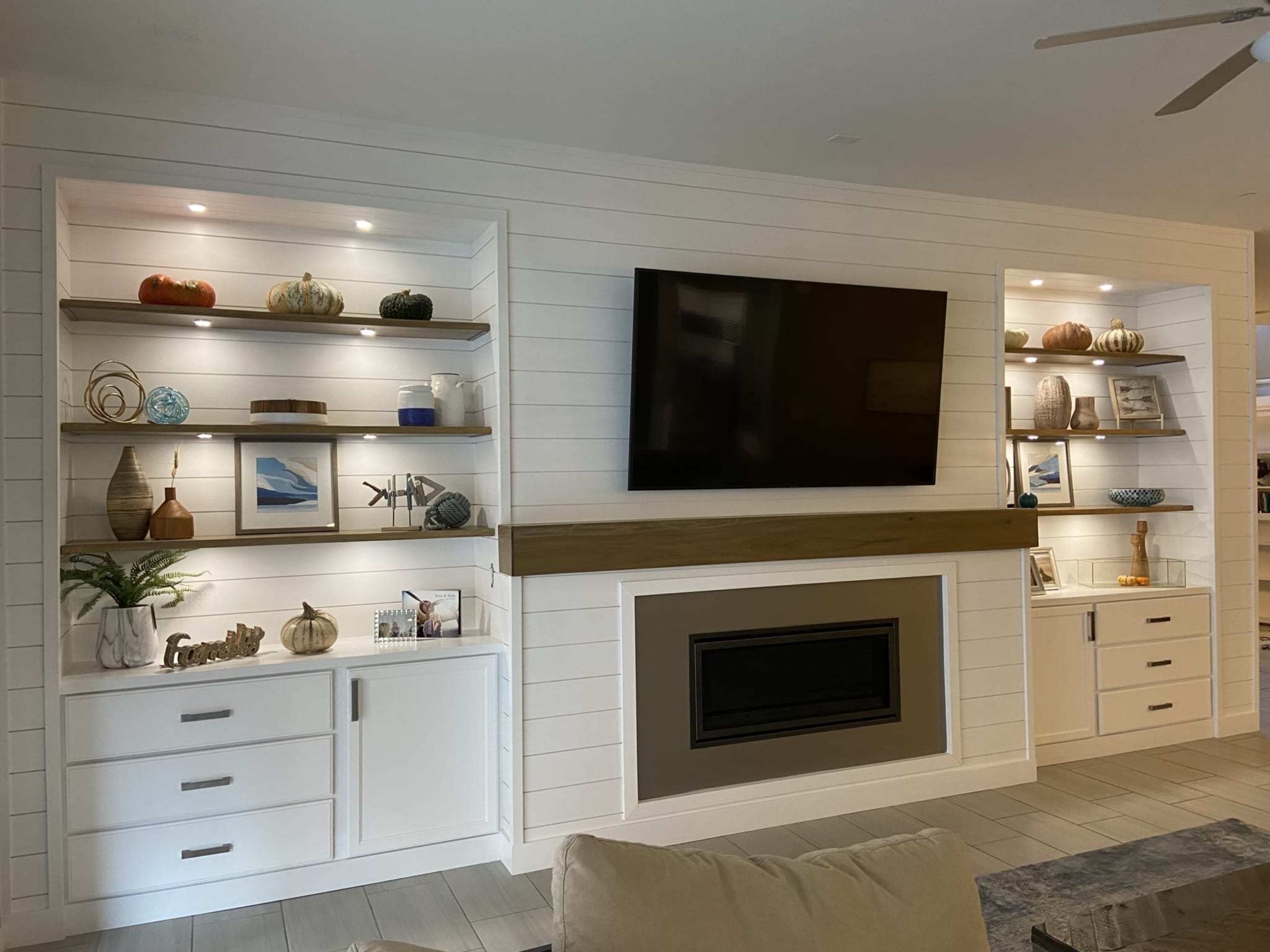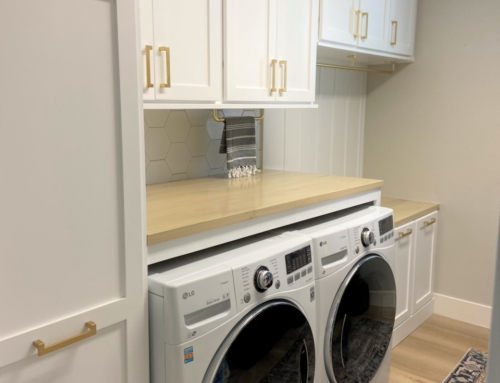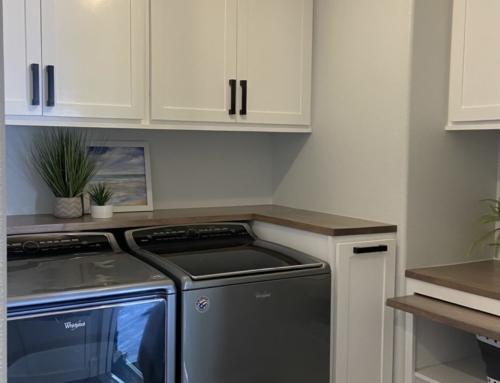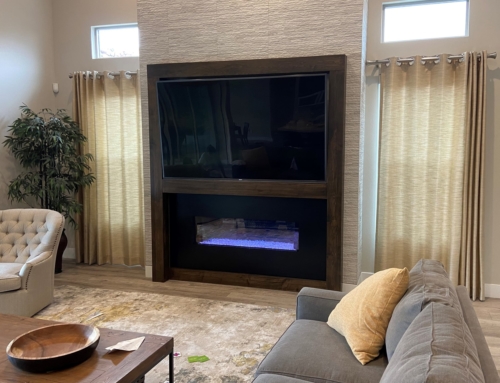What the clients wanted:
A new client reached out who had seen our work in a neighbors home and wanted to accomplish something similar in their home. They loved their neighbors shiplaped fireplace but wanted to make a few tweaks based on their home and needs of the family. The design they had seen of the fireplace was majority cabinet doors and was created with pine wood, but the family wanted more drawers to house the kids’ toys. They also wanted a prominent mantle with metal surrounding the fireplace.
This room was adjacent to a large kitchen and the fireplace wall needed some weight and interest to help balance out the floorplan of this downstairs space.
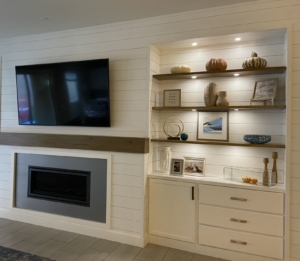
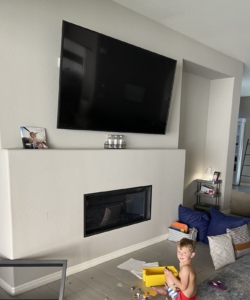
For the office they wanted to create a reading nook that complimented the existing bookshelf that slides open to a secret passageway. As the work progressed, the family decided to add a light and desk to allow for a workspace for the kids’ schooling.
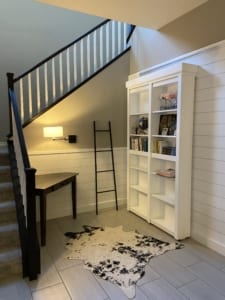
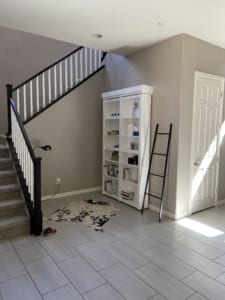
What Did We do?
To create a more modern look shiplap, we used MDF shiplap for a more smooth and streamlined appearance. We created a 9’ box mandle to sit above the fireplace with coordinating shelves for above the drawers. Puck lighting highlighted all the personal decor the client displayed on these shelves!
The shiplap wall with the lower drawers made this room look more open as if it was a central place for their family to hang out.
Adding the shiplap to the space below the stairs made this previously odd little spot feel more special and usable.
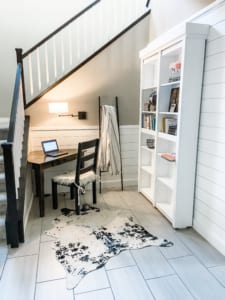
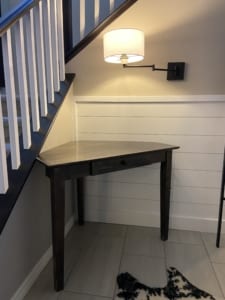
If you’re curious about how to make your space fit your lifestyle and needs, then let’s talk!
The first step in creating your vision for your space is to schedule a 90-minute in-home meeting to discuss style, budget, and time frame, and how to make your home reflect who you are.

