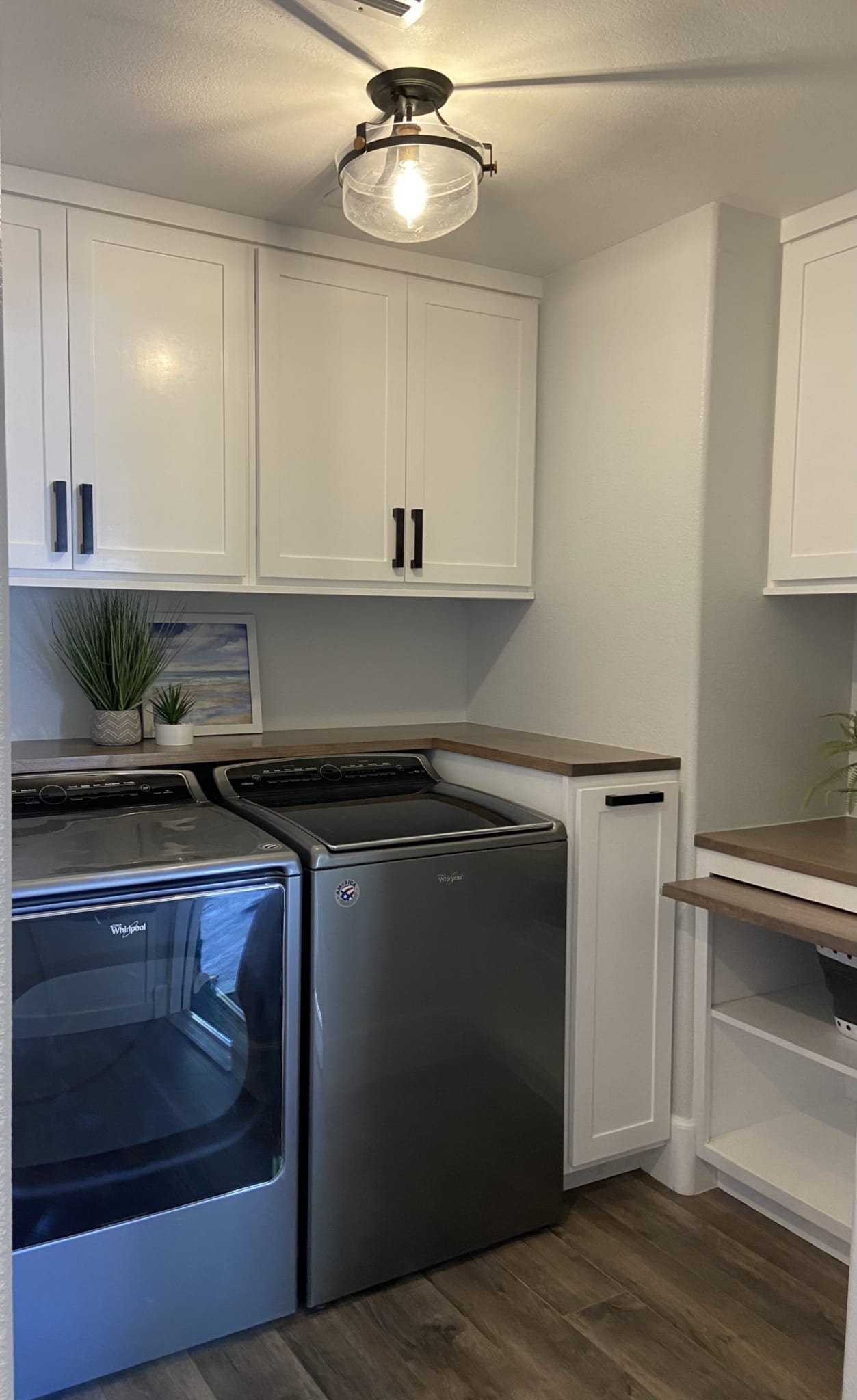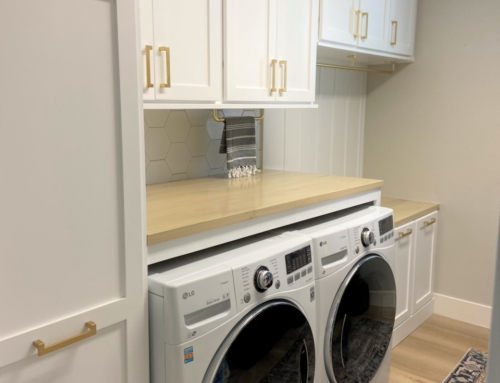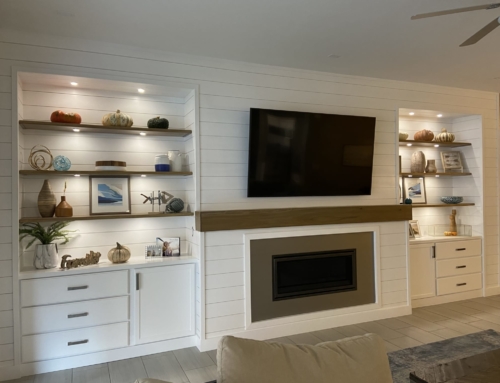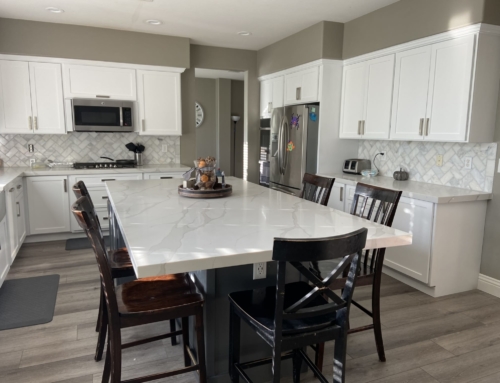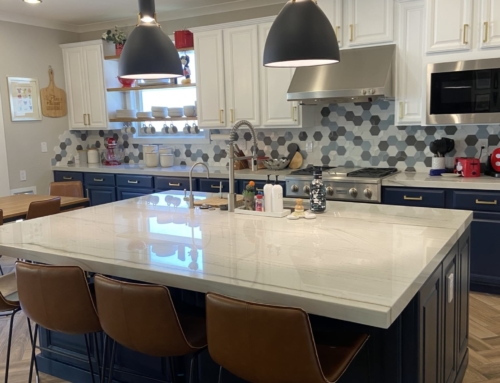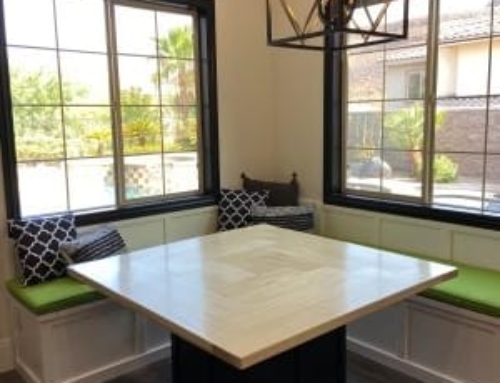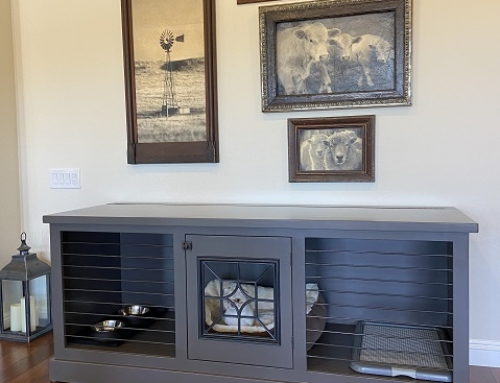A client recently reached out to us wanting to make better use of the family’s garage entry & laundry room-and the parents had different goals on what they wanted in the space. A place to store the families shoes, bags, and laundry neatly without seeing their most used items as a mess every time they enter and exit the home. And, a better place to get everything done in one spot- so in the laundry room the family wanted to be able to complete their laundry from washing to folding, neatly store but allow access to baskets & laundry detergent so the task didn’t require another room to be completed.
The only problem we faced was the challenge of creating a space that will neatly store the belongings of this family of 5 while still being easy to use and enter in and out of. And, although the laundry room was somewhat of a blank canvas, creating a spot to prep & finish laundry did not exist and needed to somehow be created in the existing room.
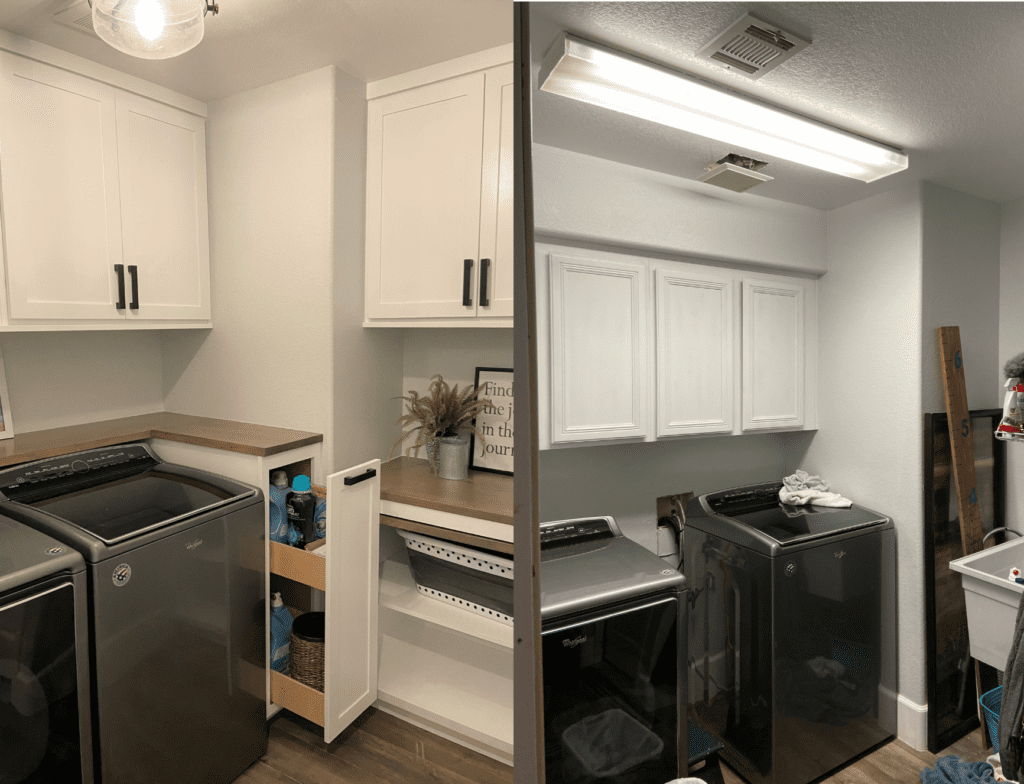
What Did We do?
We had to rethink the existing space and remove the soffit wall to open up the existing closet (that was in the kids room behind the laundry room). We then closed up one side of the closet and took the ceiling up to match with the hallway. Added LED spotlights and some decorative flush mount lighting in both rooms then moved electrical to convenient locations. Made better use of the narrow space to allow for more storage-this was a challenge! Added the pull out for the laundry detergent and made counter space all around appliances. Finally, added the pull out for the laundry detergent & cleaning supplies, created counter space around the appliances, and slide out shelves to make room for more folding.
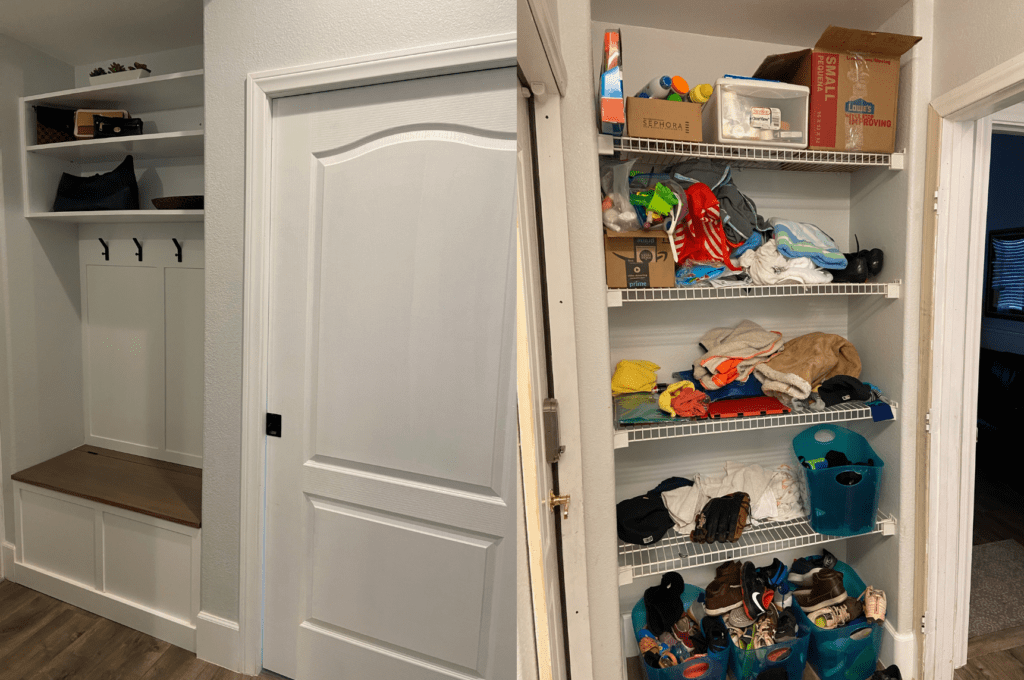
It took months to finalize the plan and make sure the family was comfortable with the way you could move in the space with 2 adults and 3 kids!
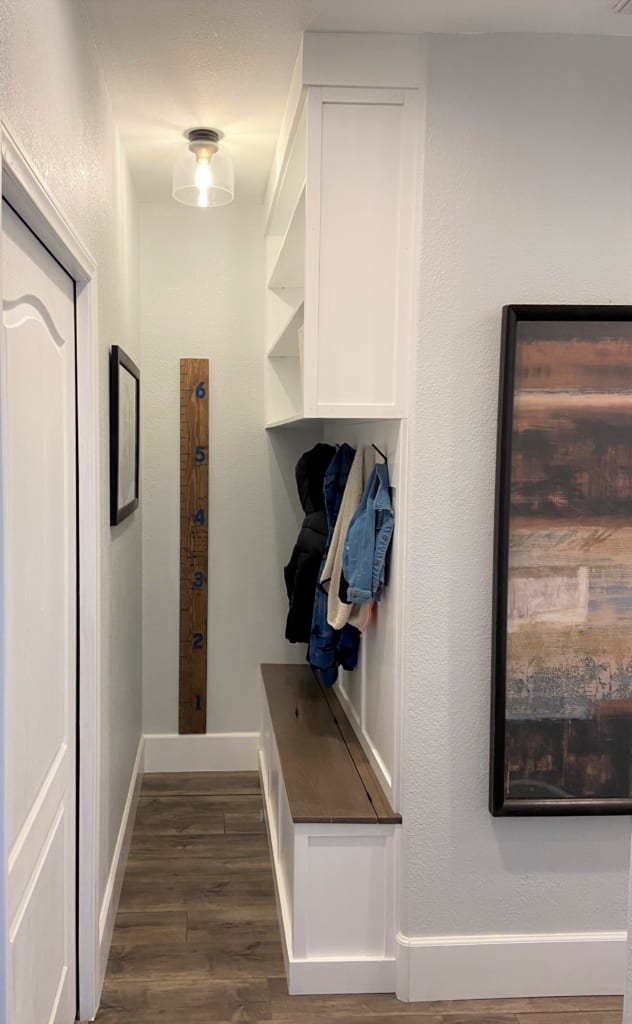
Do you struggle with the decisions related to adding storage to your home? If so, you’re not alone. There are many ways to utilize space to maximize efficiency and make a space that is both functional and looks great.
If you’re curious about how to make your space fit your lifestyle and needs, then let’s talk!
The first step in creating your vision for your space is to schedule a 90-minute in-home meeting to discuss style, budget, and time frame, and how to make your home reflect who you are.

